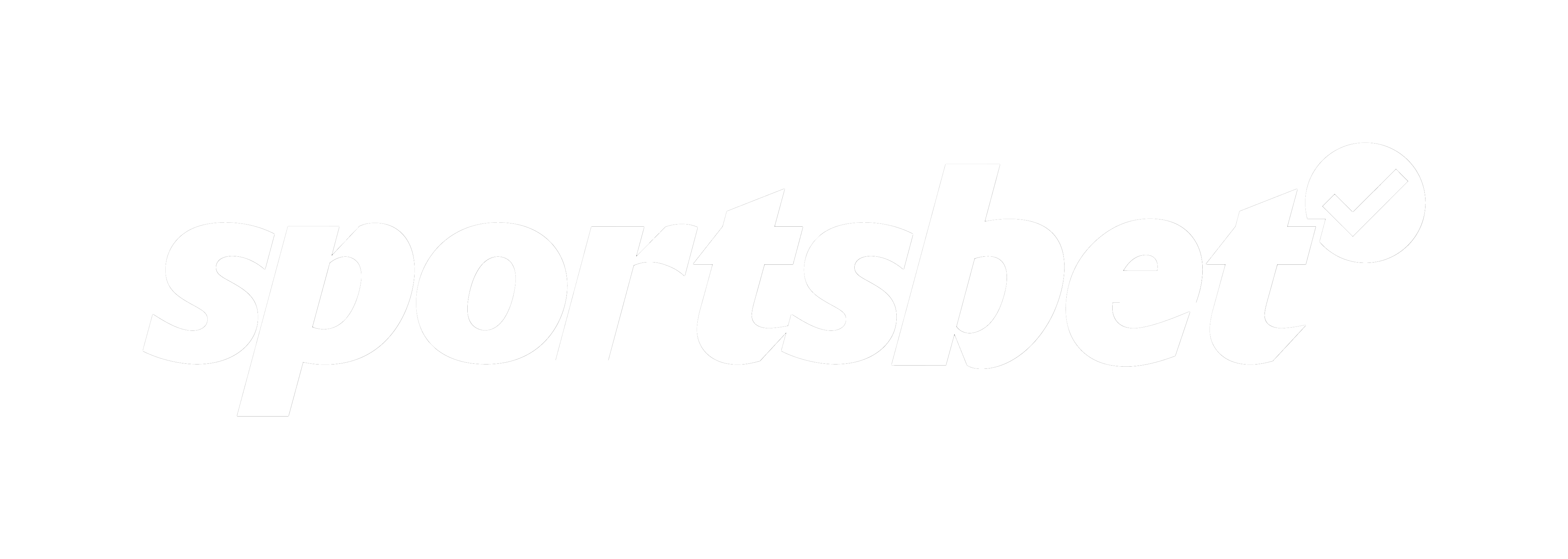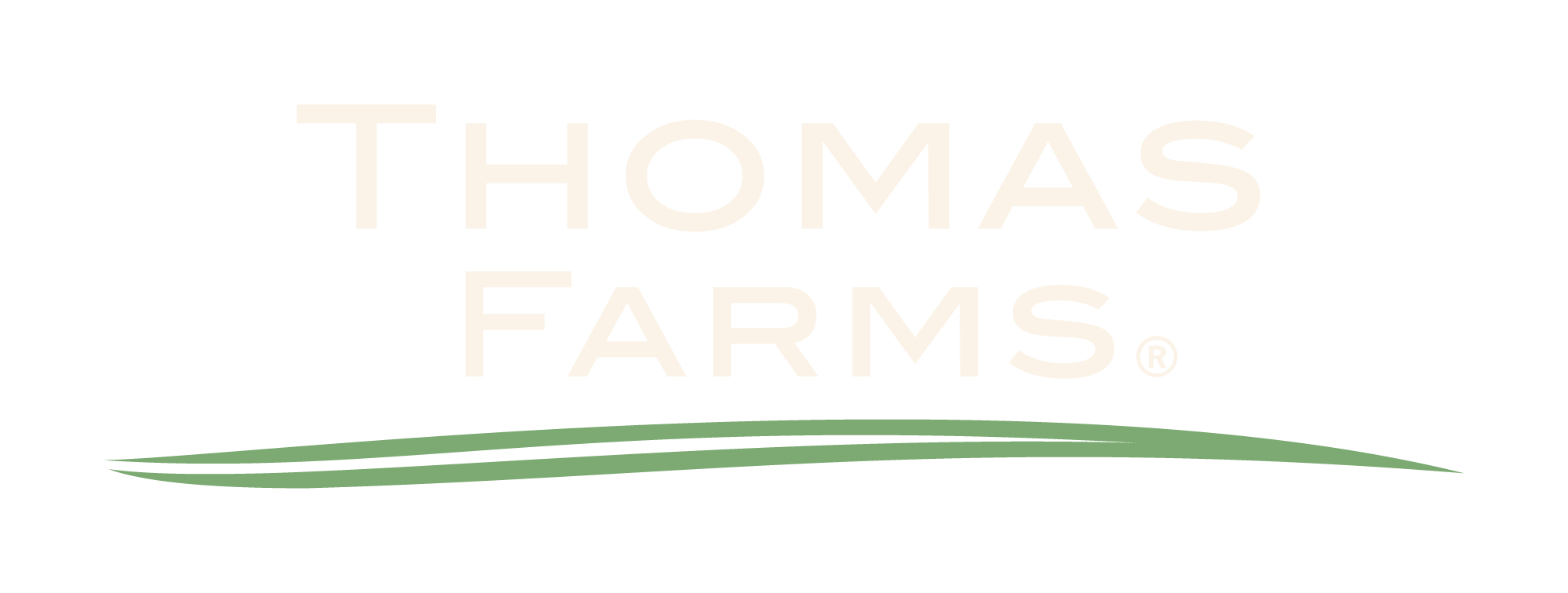-
500 peopleThe LoungeRead more
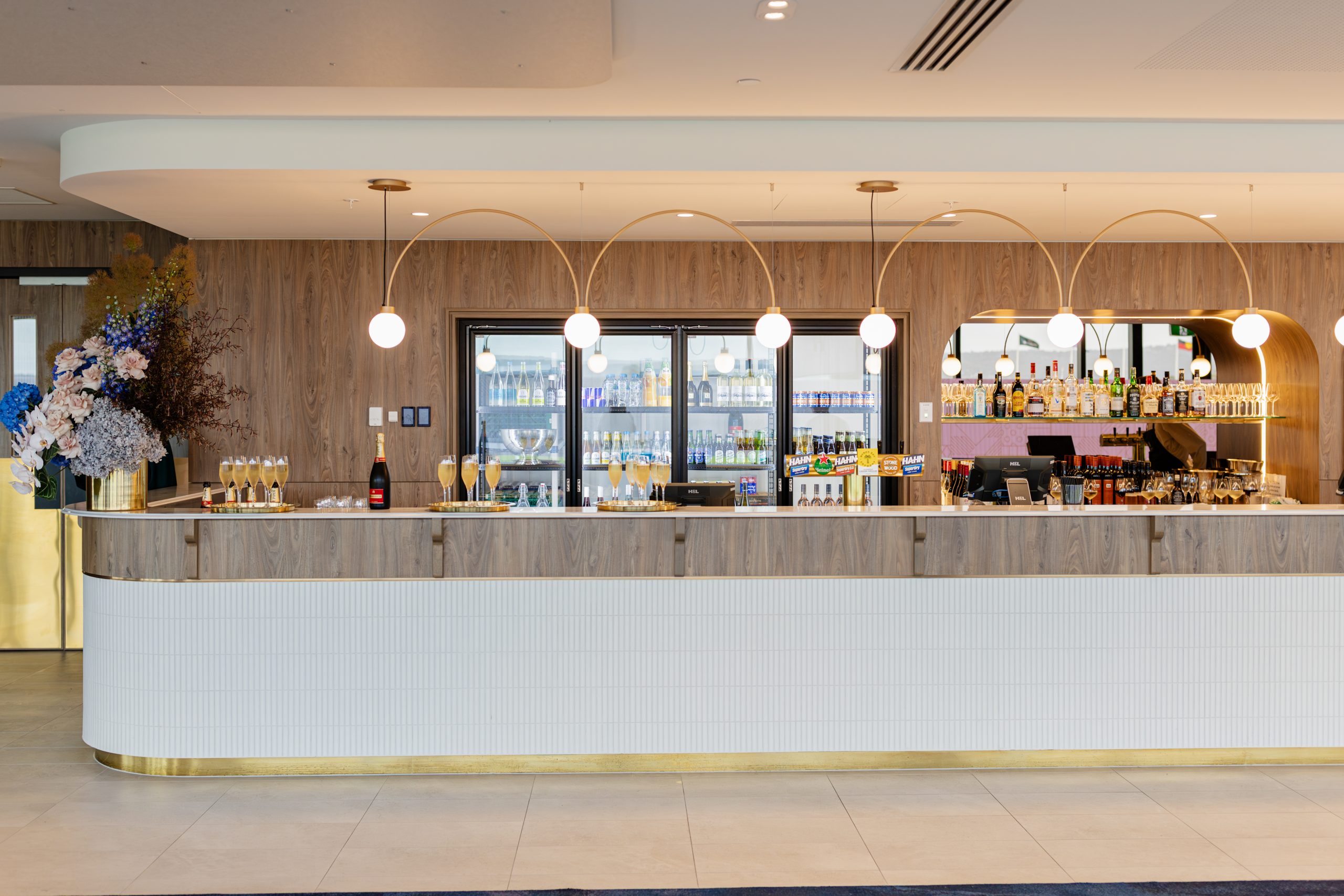 Enquire Now - The Lounge
Enquire Now - The LoungeThe Lounge offers a relaxed yet refined setting, perfect for cocktail receptions, casual meetings, or social gatherings.
Read
-
1000 peopleThe Morphett RoomRead more
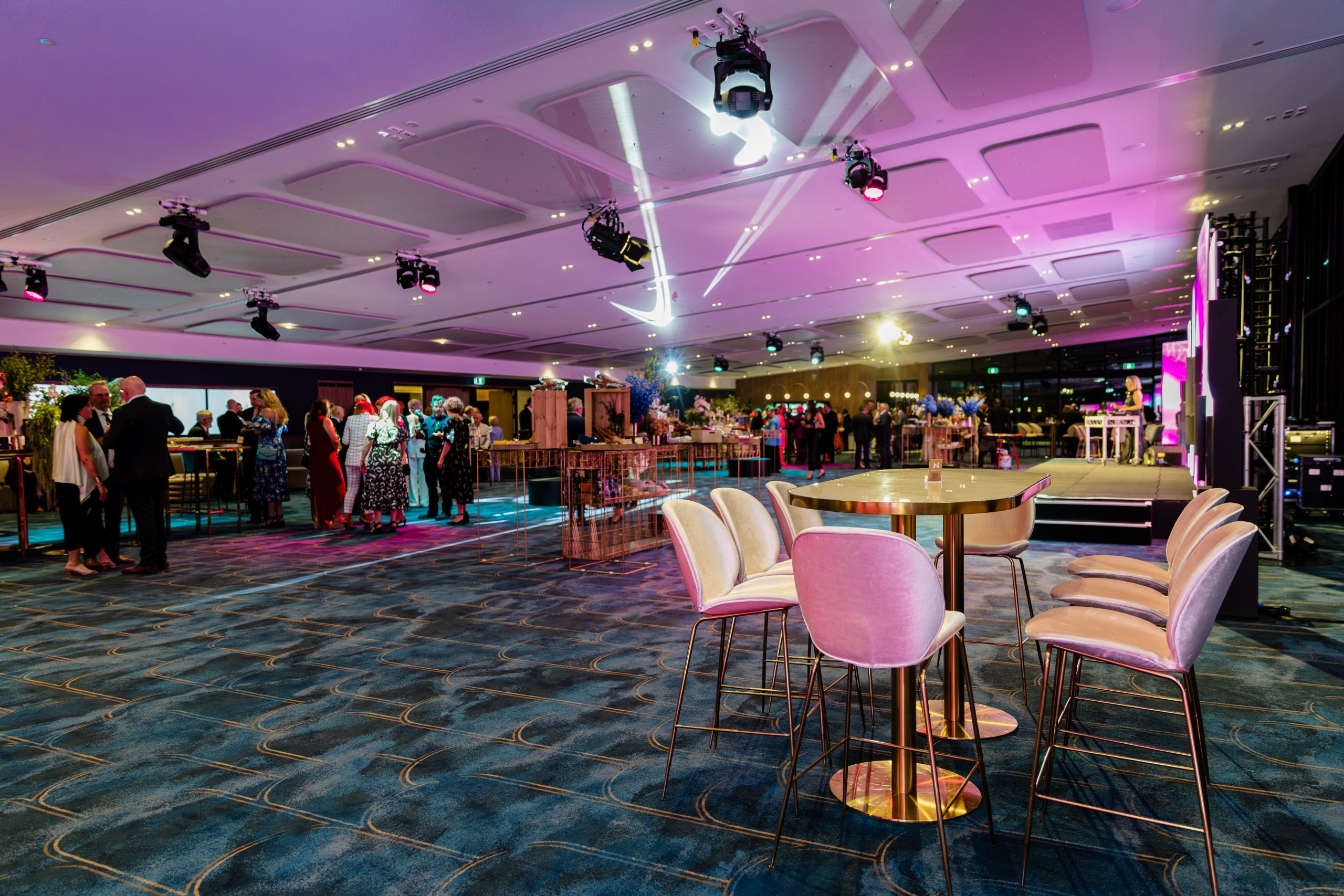 Enquire Now - The Morphett Room
Enquire Now - The Morphett RoomThe Morphett Room is a versatile and stylish space, ideal for hosting mid-sized conferences, networking events, private dinners, and celebrations.
Read
-
100 peopleTerrace BarRead more
 Enquire Now - Terrace Bar
Enquire Now - Terrace BarRead
-
1200 peopleChampagne LawnsRead more
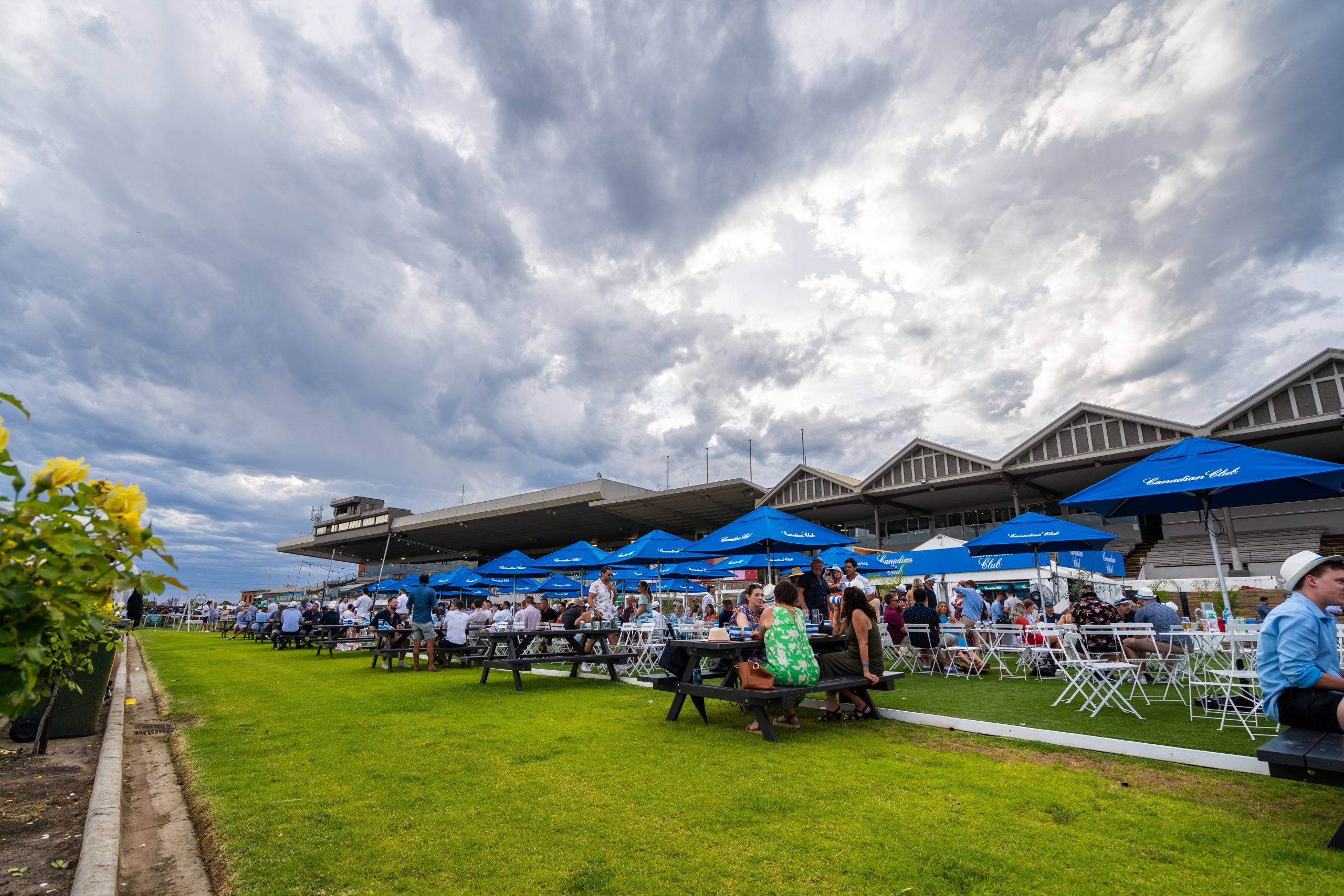 Enquire Now - Champagne Lawns
Enquire Now - Champagne LawnsRead
-
1500 peopleAdelaide Cup RoomRead more
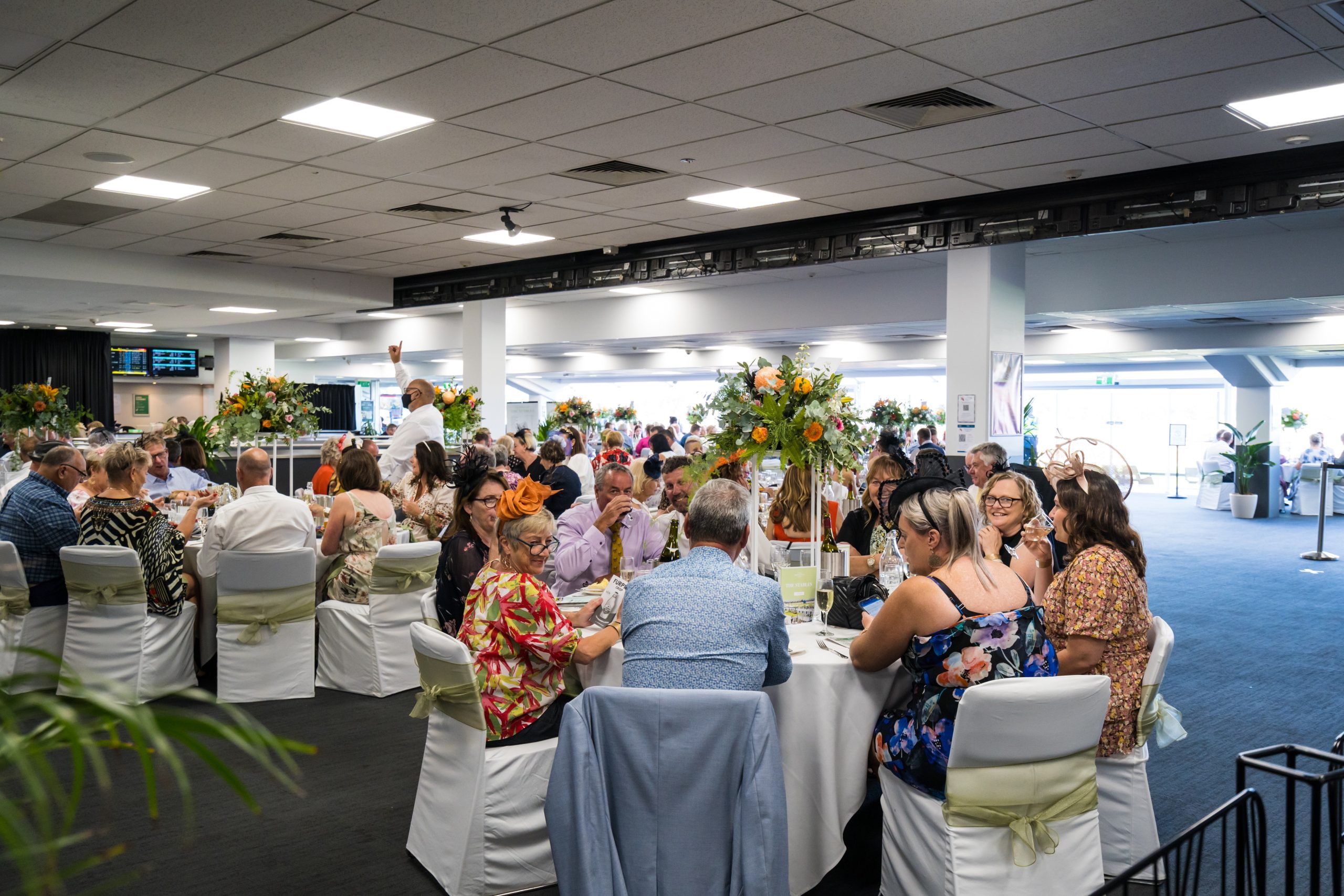 Enquire Now - Adelaide Cup Room
Enquire Now - Adelaide Cup RoomRead
-
700 peopleDiva LoungeRead more
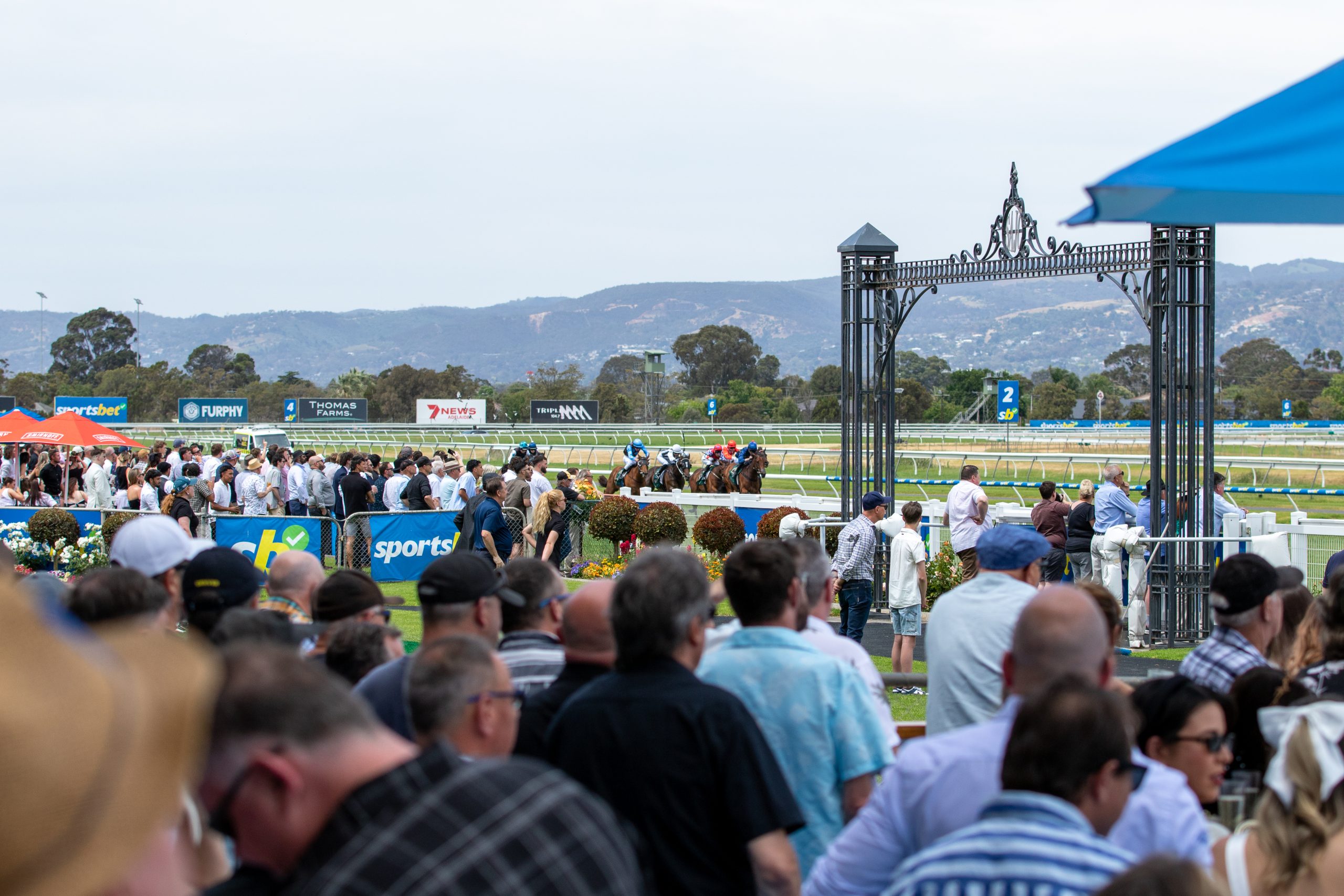 Enquire Now - Diva Lounge
Enquire Now - Diva LoungeRead
-
300 peopleLeilani RoomRead more
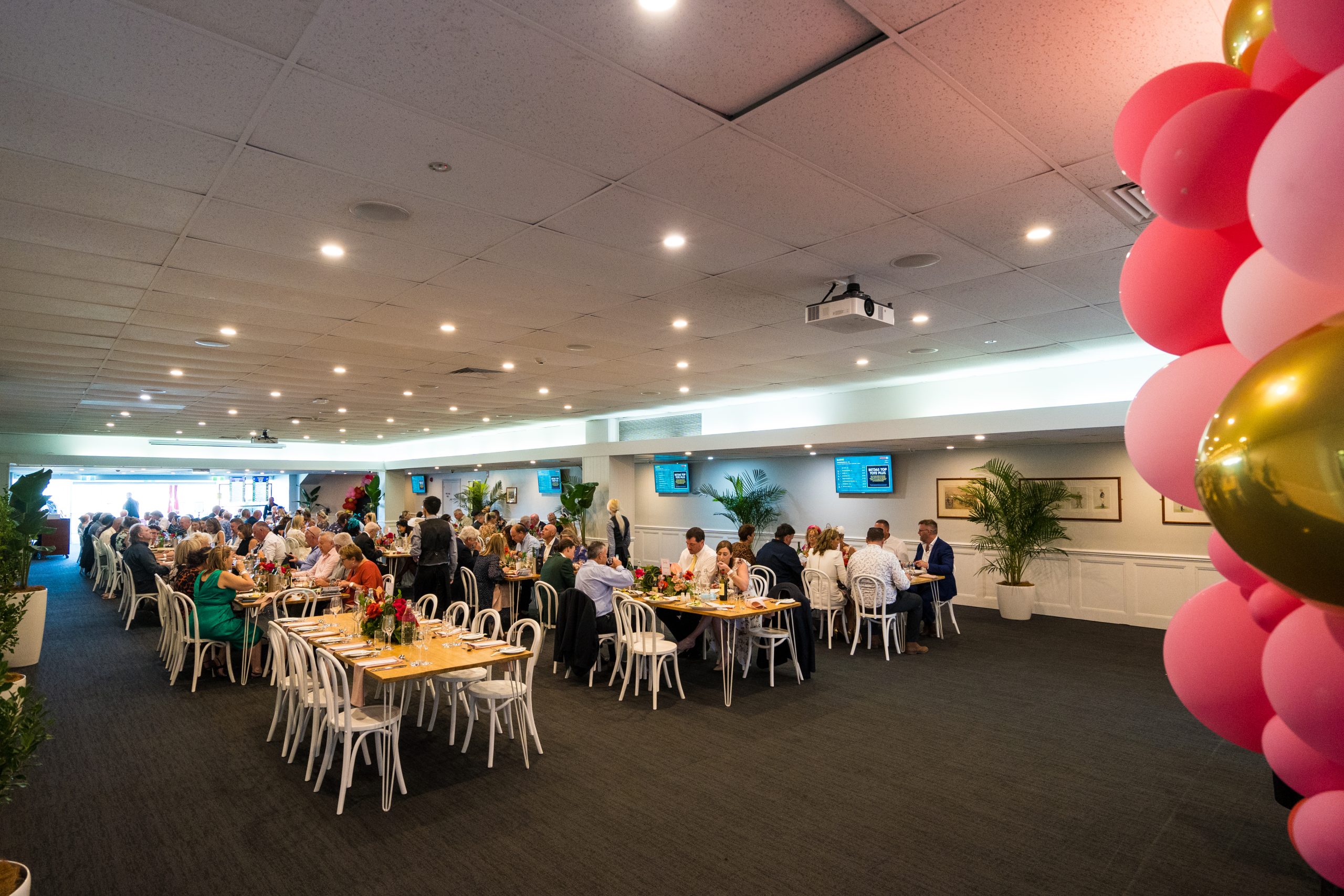 Enquire Now - Leilani Room
Enquire Now - Leilani RoomRead
-
100 peopleThe PlatformRead more
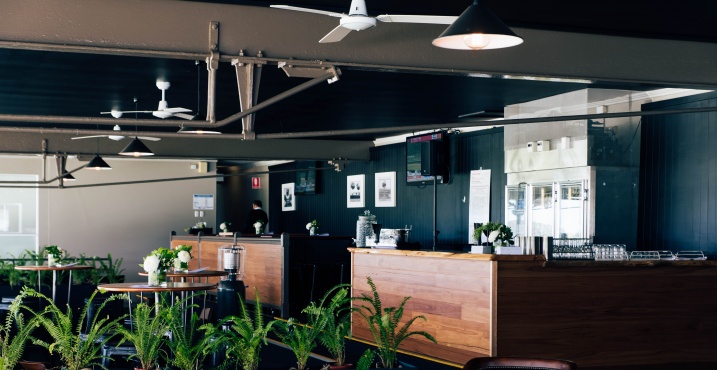 Enquire Now - The Platform
Enquire Now - The PlatformRead
-
25 peoplePrivate SuitesRead more
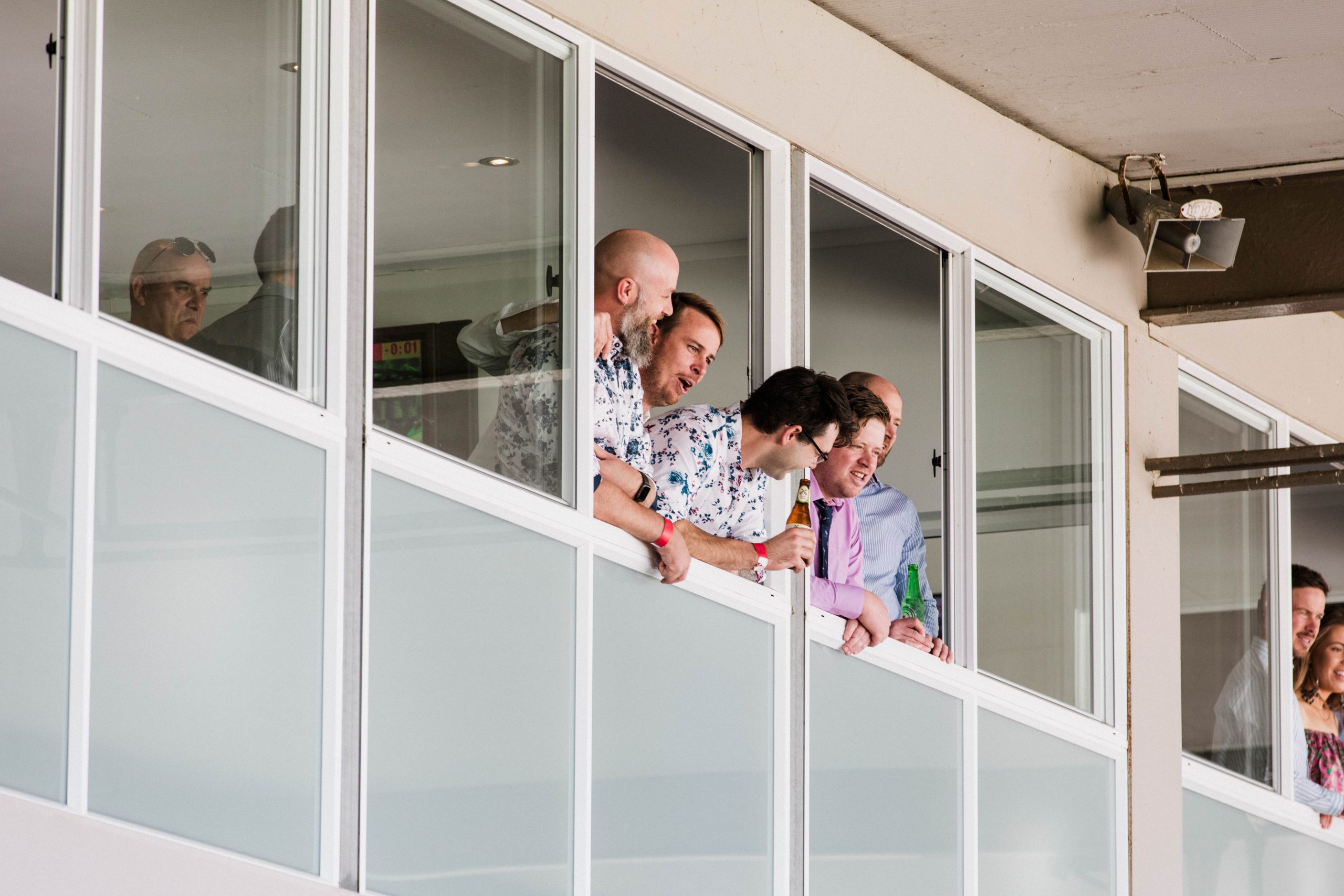 Enquire Now - Private Suites
Enquire Now - Private SuitesRead
