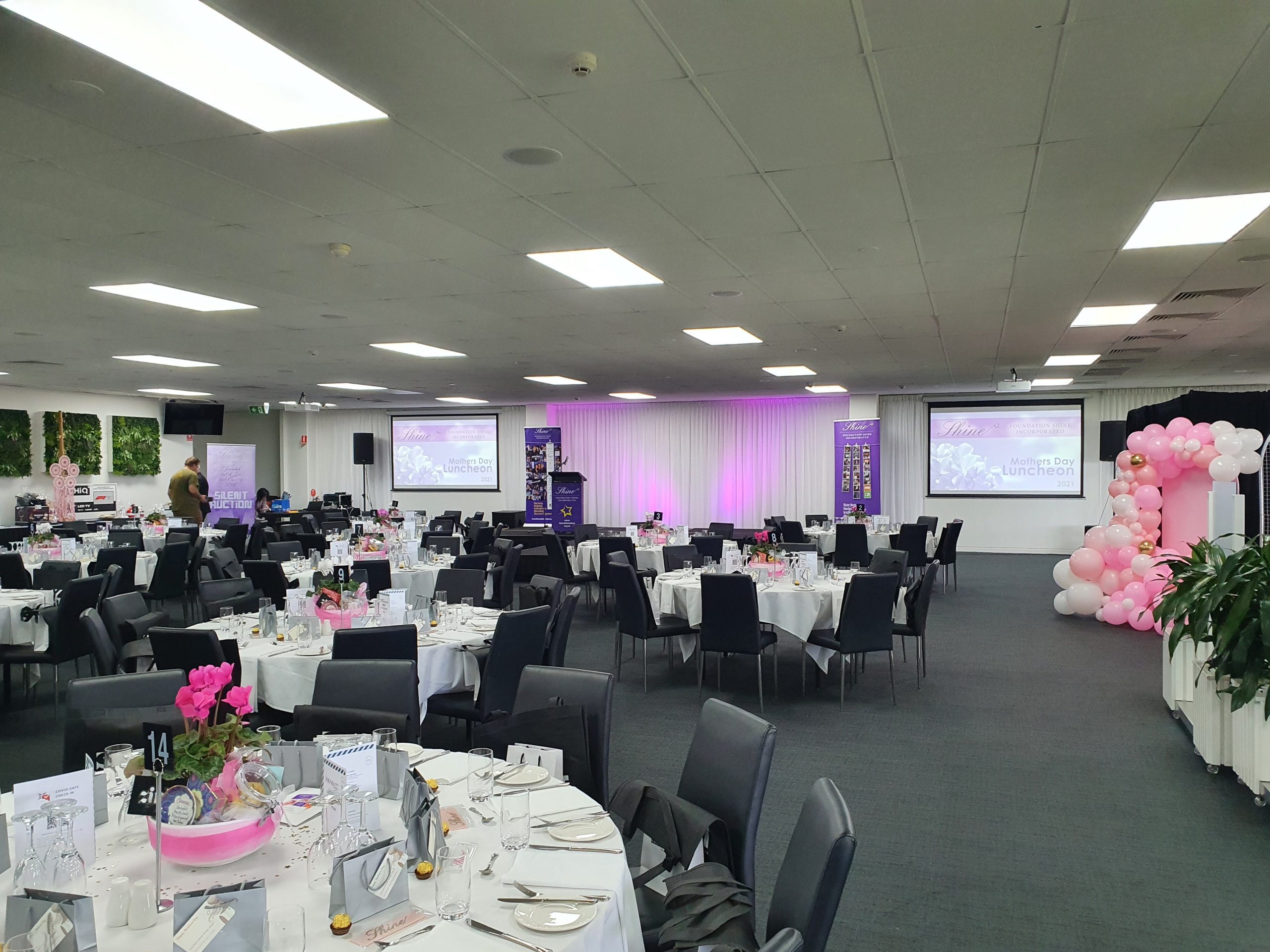Natural Light.
Panoramic Views.
This room overlooks the racecourse making it an exceptional function space.
Featuring 1,400m2 of floor space overall, or two separate areas of 550m2.
Up to 350 guests can be accommodated banquet style in each of these two rooms.
Ideal for exhibitions, celebrations of life, conferences and seminars.
Room Capacities & Setups
-
Cocktail700People
-
Banquet350People
-
Theatre350People
-
Classroom200People
Room Features & Specifications
| Total Floor Space | 1500m² |
| Ceiling Height | 3m |
| Wheelchair Access | |
| Dance Floor | * |
| Stage | * |
| Car Access | |
| Data Projector | * |
| Internet | * |
* by Arrangement
Enquire Now
Let us help you plan the perfect event.
Complete the form below to lodge your enquiry or call our Events Team on (08) 8295 0199 to discuss your upcoming requirements.
