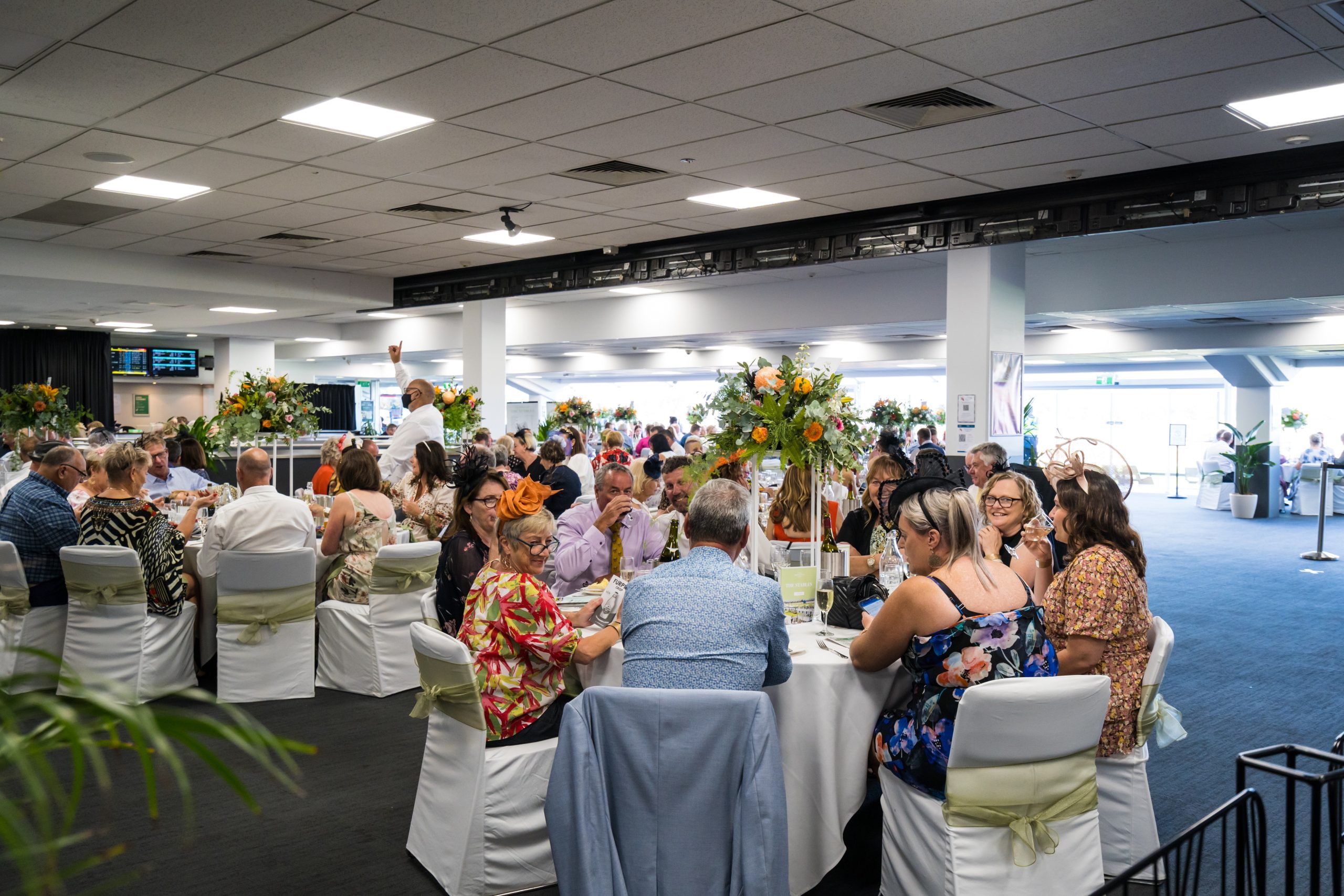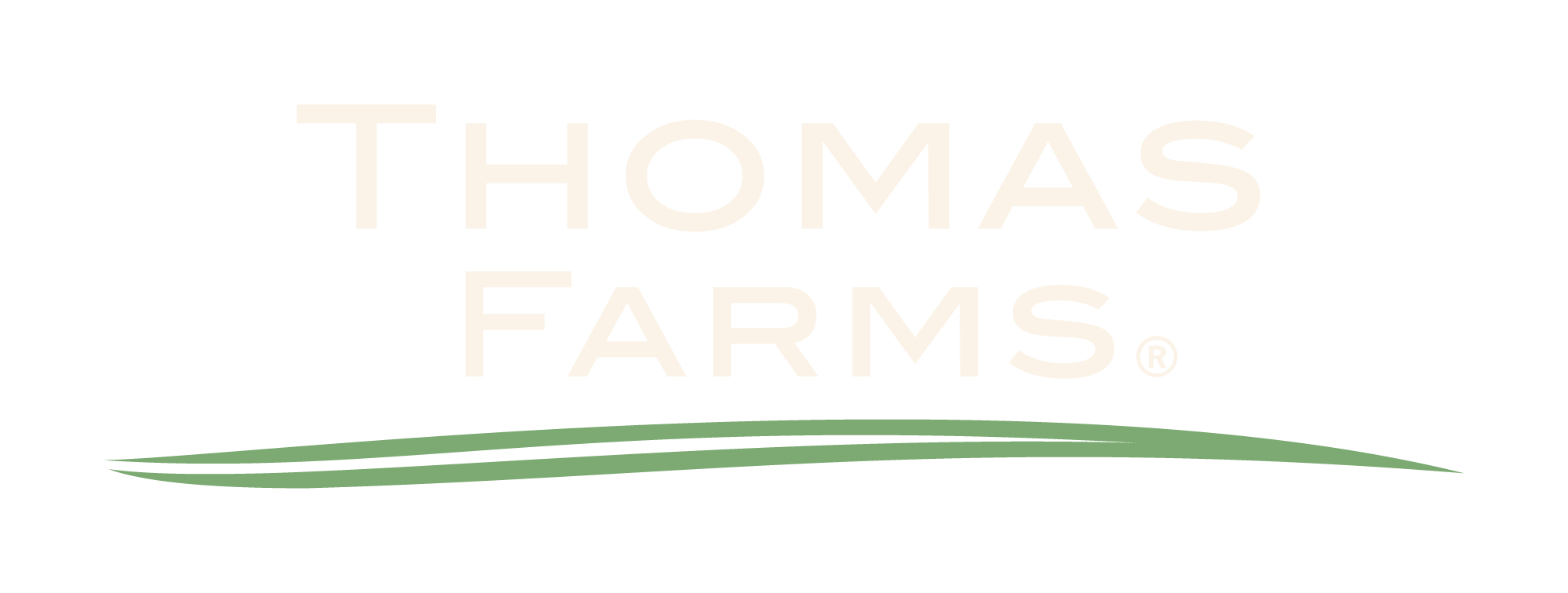Natural light. Panoramic views.
The Adelaide Cup Room is located in the main building on Level 1 boasting amazing views of the Adelaide Hills.
Featuring 1,200m2 of floor space the room is ideal for exams, celebrations of life and exhibitions, as well as the perfect break out space for conferences in adjoining rooms.
This room is incredibly dynamic as it has the ability to transform from a large, expansive trade and exhibition style showroom down to an intimate, dinner party experience.
Natural light and panoramic views make this an exceptional function space.
Room Capacities & Setups
-
Cocktail1200People
-
Theatre900People
-
Banquet600People
-
Cabaret540People
-
Long Tables280People
-
U-Shape25People
-
Classroom150People
Room Features & Specifications
| Total Floor Space | 1200m² |
| Ceiling Height | 2.4m |
| Wheelchair Access | |
| Dance Floor | * |
| Stage | * |
| Data Projector | * |
| Internet | * |
* by Arrangement
Enquire Now
Let us help you plan the perfect event.
Complete the form below to lodge your enquiry or call our Events Team on (08) 8295 0199 to discuss your upcoming requirements.






